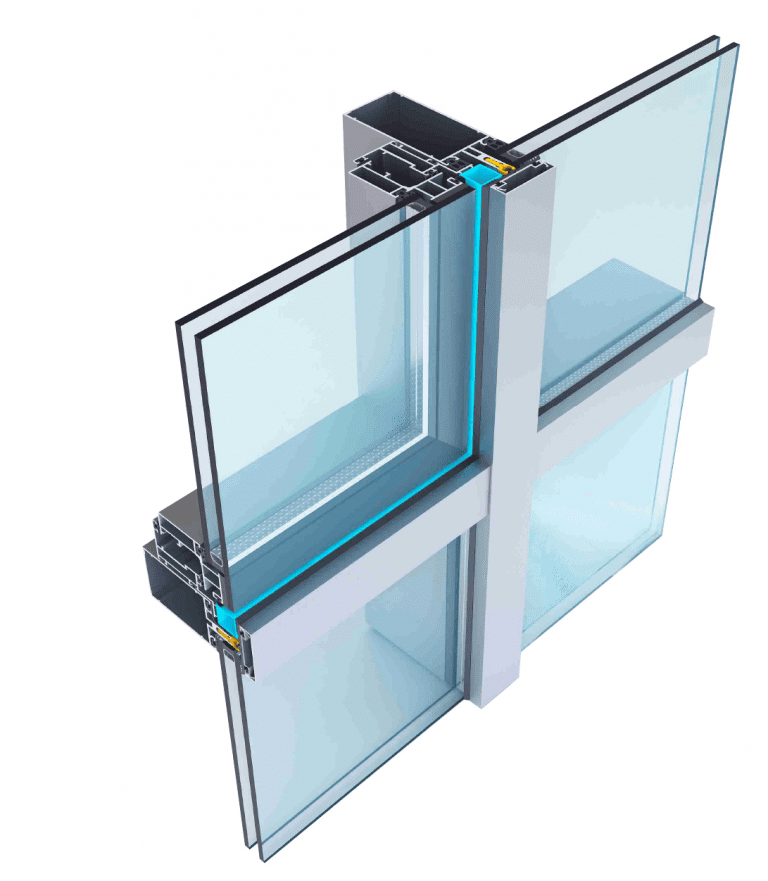Capped Curtain Wall
Capped Curtain Wall
Capped curtain wall is an application in which the facade glass is supported by aluminum cover profiles from the outside and covered on the outside of the building. The aluminum profiles on the outside add an aesthetic difference to the visuals of the buildings in this glass facade application.
Capped curtain wall requires a little more labor in glass installation than silicone facade application because the cover profiles are assembled during construction. However, it requires less processing in glass manufacturing and additional adhesives are not used in the silicone facade, so the cost will be lower than the silicone curtain wall.
In capped curtain wall systems, there are outward or inward opening wing options. Glass sizes, glass properties and glass colors vary considerably, but the aim is always to make the right choices for maximum aesthetics, maximum durability, maximum thermal insulation and of course minimum cost. In this process, we stay in contact at any time before and during construction in order to determine the options suitable for you and to produce solutions together by considering all stages from glass manufacturing to assembly.



Capped curtain wall corner details and technical specifications
Profile Width: 50mm
Profile Wall Thickness: 1,4 – 2,5 mm
Vertical Carrier Profile Depth: 50 – 180 mm
Horizontal Carrier Profile Depth: 30 – 126 mm
Minimum Glass Thickness: 4 mm
Maximum Glass Thickness: 45 mm
Minimum Wing Size: 700 x 1200 mm
Maximum Wing Size: 1500 x 2000 mm
Maximum Wing Weight: 155 kg
EN 12152 Air Permeability: A4 – 600 Pa
EN 12154 Water Tightness: RE 1200 Pa
EN 13830 Resistance to Wind Load: 1200 Pa
Minimum Thermal Thermal Insulation: Uf: 2,64 – 3,88 W/(m^2.K)
For capped facade sections and all profile detailsfrom here from here You can download the catalog.
Profile Width: 50mm
Profile Wall Thickness: 1,4 – 2,5 mm
Vertical Carrier Profile Depth: 50 – 180 mm
Horizontal Carrier Profile Depth: 30 – 126 mm
Minimum Glass Thickness: 4 mm
Maximum Glass Thickness: 45 mm
Minimum Wing Size: 700 x 1200 mm
Maximum Wing Size: 1500 x 2000 mm
Maximum Wing Weight: 155 kg
EN 12152 Air Permeability: A4 – 600 Pa
EN 12154 Water Tightness: RE 1200 Pa
EN 13830 Resistance to Wind Load: 1200 Pa
Minimum Thermal Thermal Insulation: Uf: 2,64 – 3,88 W/(m^2.K)
For capped facade sections and all profile detailsfrom here from here You can download the catalog.
